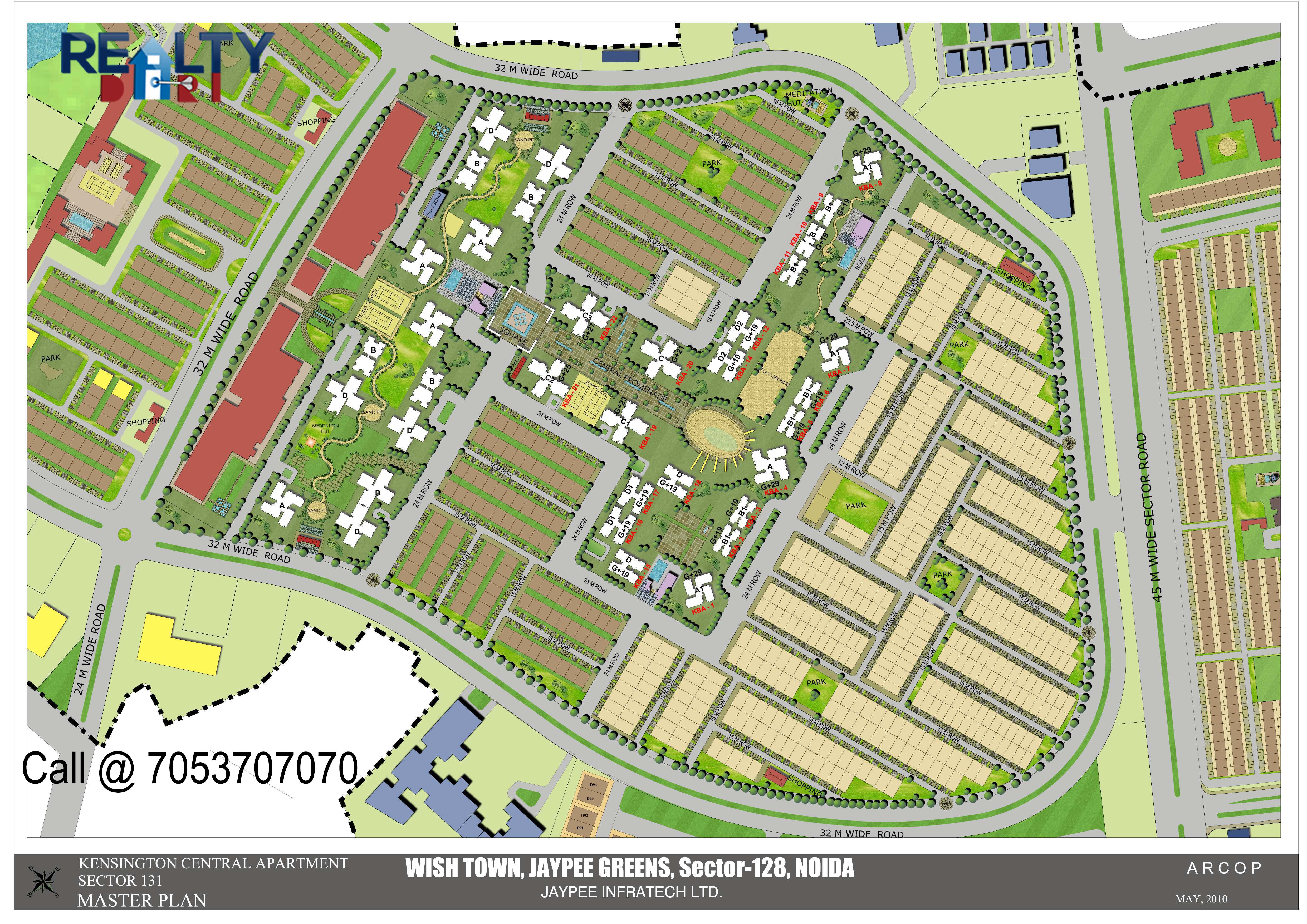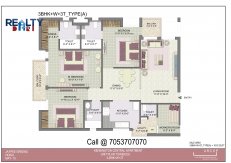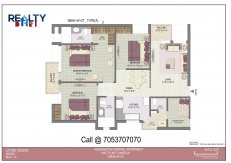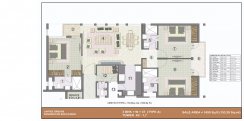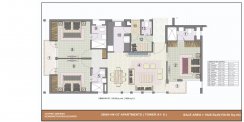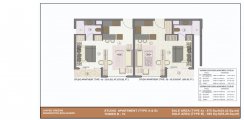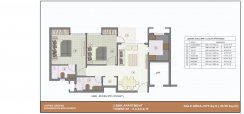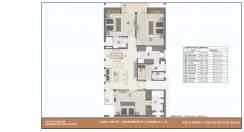Overview of JAYPEE KENSINGTON BOULEVARD APARTMENTS
Jaypee Kensington Boulevards Apartments (KBA)-
Jaypee Kensington Boulevard Apartments project is also known as KBA project which is located in heart of Jaypee Wishtown. Kensington Boulevard project is located in sector 131 Noida which is just next to premium folf development of sector 128 Noida. Jaypee KBA Project is spread over in 30 acres of land parcel and having total 22 towers in the project. Kensington Boulevard (KBA) apartments are surrounded by low rise residential plots so every apartment is having a long view. This project in Jaypee wishtown is planned and develope by Jaypee Infratech Limited which is now facing NCLT and Insolvency Matter. Fortunatly IRP Mr Anuj Jain started construction wotk in Few Towers of KBA Project. Following towers are part of phase 1 - Tower1, tower 2, tower 3, Tower 4, Tower 5, Tower 6, Tower 7, Tower 8, Tower 9, Tower 10, Tower 11 and Tower 12.
Kensington Boulevard is having total 2500 apartments in 22 towers. Height of the towers are aprx 19 floors. Jaypee Greens Kensington Boulevard society will be one of the spacious society in Noida reason which will offer budget friently apartments with all amenities available.
Jaypee KBA project is a sold out project from the developer end. If you want to buy and apartment near delhi in a budget range of 60 lakhs to 1.5 cr, this can be the best opportunity for you. As this project is under construction and part of NCLT so no bank is financing this project. So an self funding buyer can buy property in this project.
1 BHK, 2 BHK, 3 BHK and 4 BHK Options in Kensington Boulevard Apartments (KBA) are available in Resell in Jaypee Wishtown. For Resell deals and best prices call 7053707070.
If You want to Resell your property in KBA plz CLICK HERE
Key Features of JAYPEE KENSINGTON BOULEVARD APARTMENTS
- Location - Sector 131, Noida Greater Noida Expressway.
- Site Area - Approx 30 Acres.
- Total Towers -22.
- Total Units - 2500.
- Structure - G+19 (Tentative).
- Sizes - 575 &595 sqft (1 bhk in Tower 10) , 975 sqft (2bhk in Towers 1,2,3,5,6,9 &11) & 1420 sqft (3bhk in Towers 1,8) 1620sqft (3bhk in Towers 1 & 7)1650 sqft (3bhk in Towers 1& 7,)2055 sqft Duplex(4bhk in Towers 19,20,21,22)1980 sqft (4Bhk+servant room in 19,20,21,22) 2250 sq ft (4Bhk + servant in 19,20,21 &22).
- Car Parking - Designated covered parking spaces for residents.
- Units/Floor - 4 units/floor.
- Lifts Ratio: 3 Lifts in all towers Depending on No of flats.
- Commercial - Space for commercial retail shops in Kensington Park Arcade earmarked.
- Club Houses - Social Club house with swimming pool, gymnasium, tennis court etc.
- Uninterrupted views of beautiful Park. Temple, Church, Gurudwara from maximum units.
- Optimum space utilisation with adequate ventilation and naturally lit spaces.
- Located along 80 m wide sector road.
- Easy access via FNG, Noida Expressway, DND Highway & Pari Chowk.
- Proposed Metro Station at Sector 137 within 4 km Radius from the Site.
- Easy access via New Bridge connecting Noida & Greater Noida.
- Sec 131 adjoining sector 135 SEZ. Noida.
- 5 mins drive from sector - 18, Noida.
- 5 mins drive from FNG Corridor.
- 10 mins drive from Akshardham Tempal Delhi.
- Walking Distance from Axis House.
- 2 mins drive from Jaypee Hospital.
- 15 mins drive from City Center Metro Station, Sec - 32.
- 15 mins drive from Railway Station Delhi.
Amenities of JAYPEE KENSINGTON BOULEVARD APARTMENTS

Water Plant

Sewage Treatment Plant

Piped Gas

Rain Water Harvesting

Vastu Compliant

Restaurant

3 Tier Security

Religious Building

Maintenance Staff

Waiting lobby

Car Parking

Shopping Center

Sports Facility

Kids Play Area

Swimming Pool

Gym

Landscape Garden/Park

Open Space

24x7 Power Backup

24 Hour Water Supply

Club House

Power Backup

ATM

Earth Quake

Firefighting Equipment

jogging space

Park

Tennis Court
Price List of JAYPEE KENSINGTON BOULEVARD APARTMENTS
| Unit Type | Size ( SQ.FT ) | Price ( SQ.FT ) | Amount |
|---|---|---|---|
| 1 BHK | 575 &595 Sq.Ft. | 4500 | 25 Lacs* |
| 2 BHK | 975 Sq.Ft. | 4500 | 42 Lacs* |
| 3 BHK | 1420 Sq.Ft. | 4500 | 65 Lacs* |
| 3 BHK+servant | 1620 Sq.Ft. | 4500 | 62 Lacs* |
| 3 BHK+servant | 1650 Sq.Ft. | 4500 | 65 Lacs* |
| 4 BHK | 1950 Sq.Ft. | 4500 | 0.90 Cr* |
| 4 BHK | 2250 Sq.Ft. | 4500 | 1.10 Cr* |
| 3 BHK Duplex | 2055 Sq.Ft. | 4500 | 95 Lacs* |

